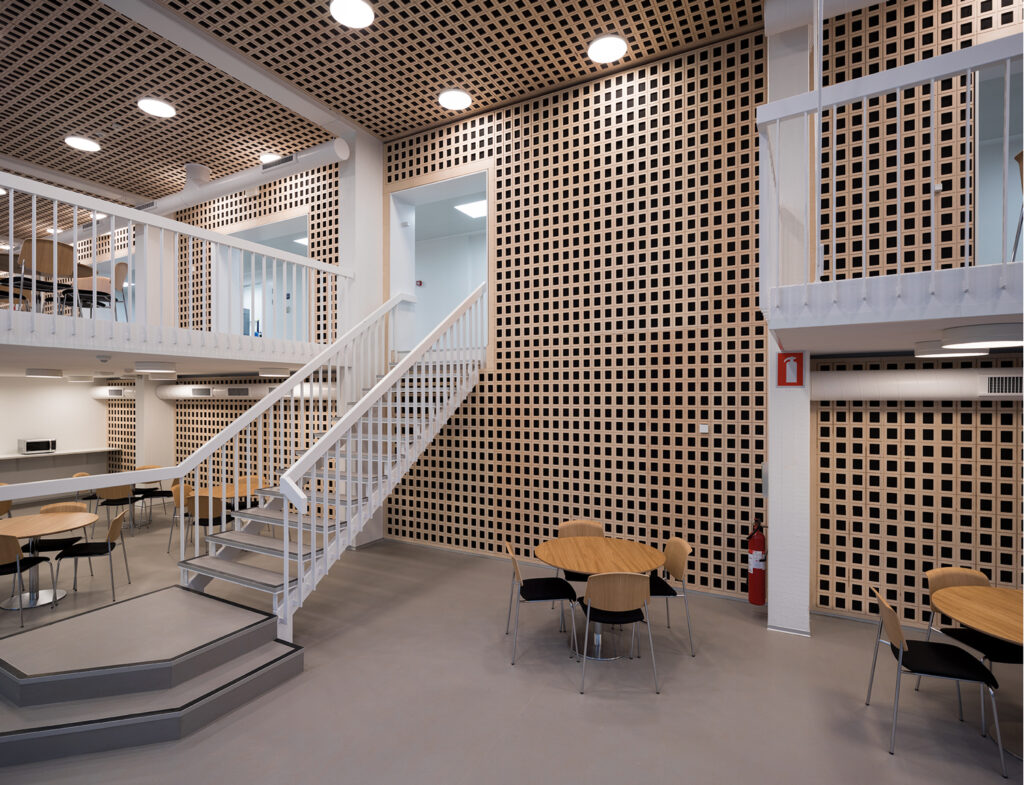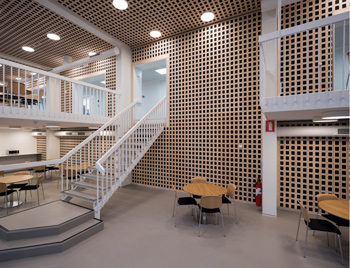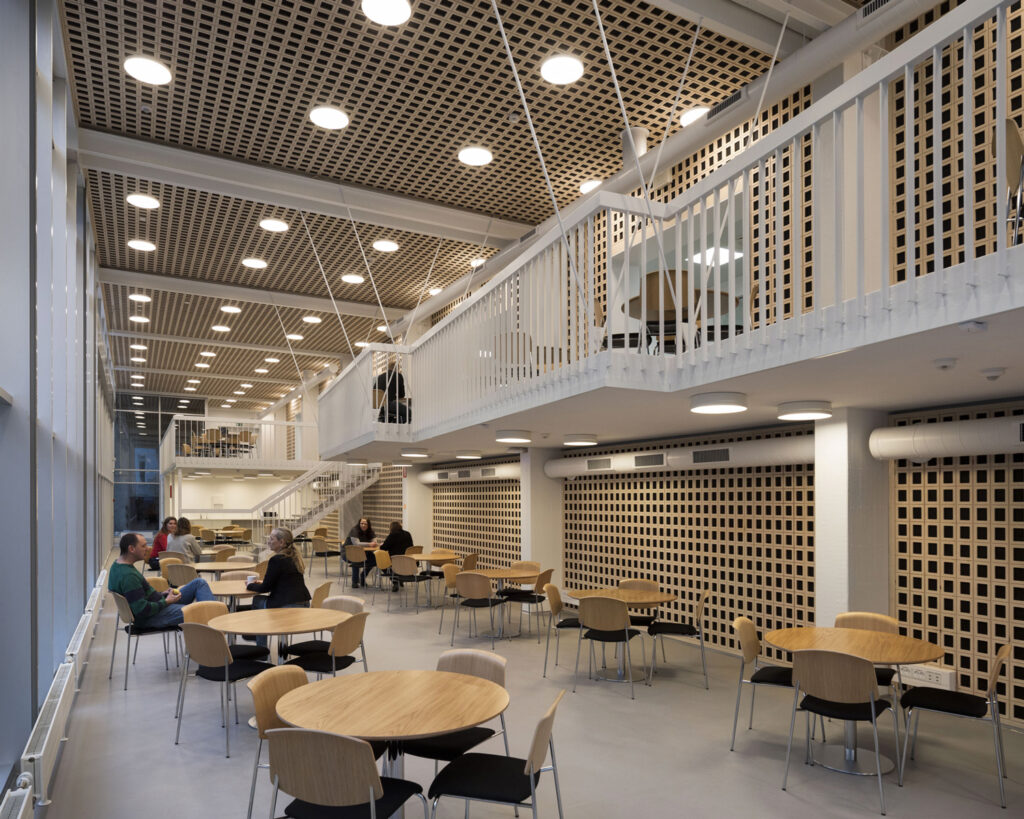
Ancestral Gallery
2016
Walls and ceilings, total area 276 m2. Wood panels with soundproofing of birch plywood and black acoustic fabric. Client: Danish Building and Property Agency. Rebuilding by CUBO Architects. Studio Team: Elke Koch. Production Team: HC Profiler. Photo Credit: Jan Søndergaard. Text: Signe Guttormsen.
The art work can be viewed by appointment with Aarhus University.
The iconic complex of Aarhus University was created by the Danish architect C.F. Møller. Since 1933, all buildings and extensions on the campus have been designed according to Møller’s blueprints. The omnipresent windows, doors and bricks form an ancestral gallery – a collection of portraits of generations past – for inspiration in the future. They are also called C.F. Møller’s testament. The administration centre is located in a completely different kind of building without the stylistic coherence of the others. The art in the open canteen brings Møller’s testament into play.
danskAnegalleriet
Det ikoniske bygningskompleks som udgør Aarhus Universitet, er skabt af arkitekten C.F. Møller. Siden 1933 er der bygget og udvidet efter Møllers vejledning. De allestedsnærværende bygningsdele vinduer, døre og mursten på campus fremviser et anegalleri – en billedsamling af tidligere generationer – til inspiration for fremtiden. Også kaldet C.F. Møllers testamente. Administrationen findes i en hel anden type byggeri, som mangler de helhedsskabende stilistiske sammenhænge. Kunsten i den åbne kantine sætter her testamentet i spil.




