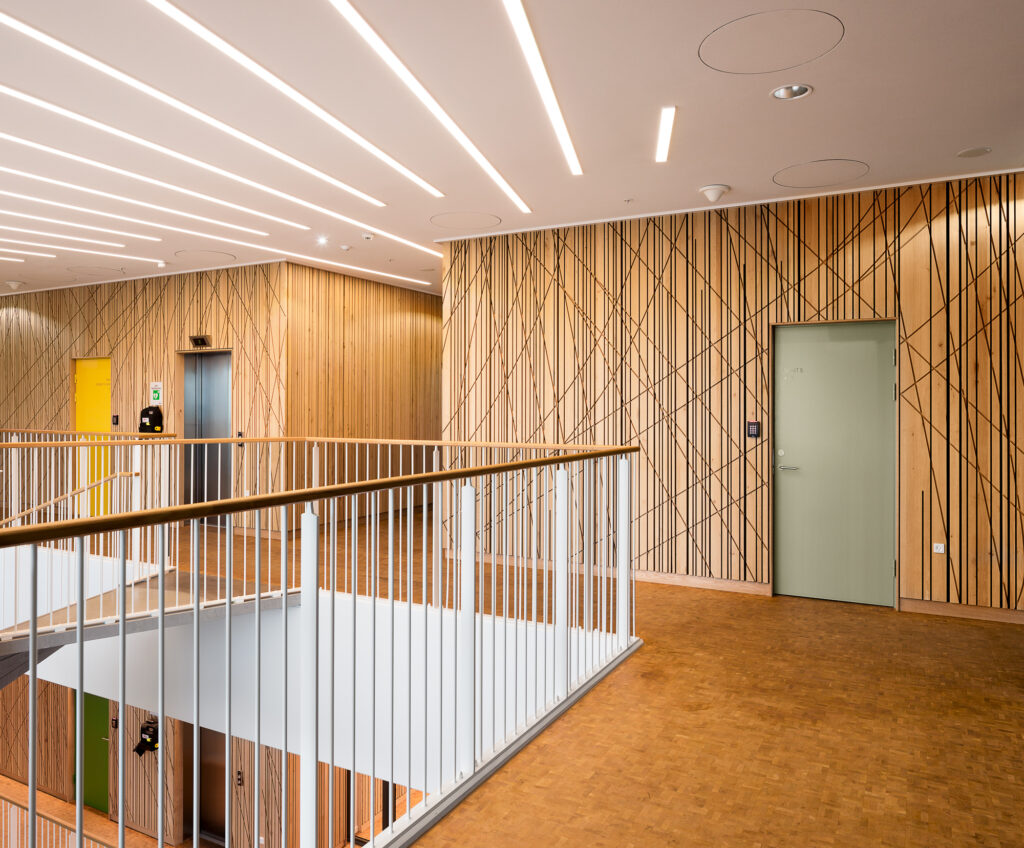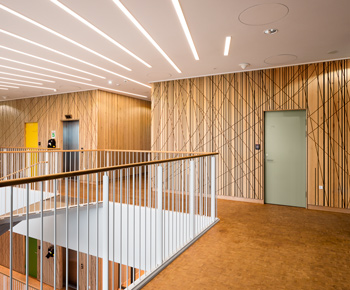
Tracks and Webs
2015
Walls 310 m2 oak acoustic panels. Concrete floor 152 m2 with brass rails 45 mm width. Ceiling 54 m2, with LED 45 mm width.
25 pcs. coloured doors. Oak handrail 160 m and iron banisters.Client: Rail Net Denmark. Architects: Tranberg Architects. Studio Team: November Arkitekter. Photo Credit: Jan Søndergaard. Text: Signe Guttormsen.
Train traffic is monitored from a control room. Like a spider in the middle of its web registering everything that happens in its extended net, it is in the control tower that the threads of the rail network are drawn together. The connections between the tracks and the network, and the dialogue between the physical movement of trains and electronic surveillance via the screens in the control tower form the basis of the art.
danskSpor og spind
Styringen af togtrafikken sker i kontrolrummet. Som edderkoppen, der sidder i midten af sit spind og registrerer alle hændelser og forløb i det vidt udstrakte net, er det i kontrolrummet, der trækkes i togtrafikkens tråde. Mødet mellem spor og net, dialogen mellem den fysiske togtransport og den elektroniske styring ved kontrolrummets billedskærme, danner udgangspunkt for kunsten.









