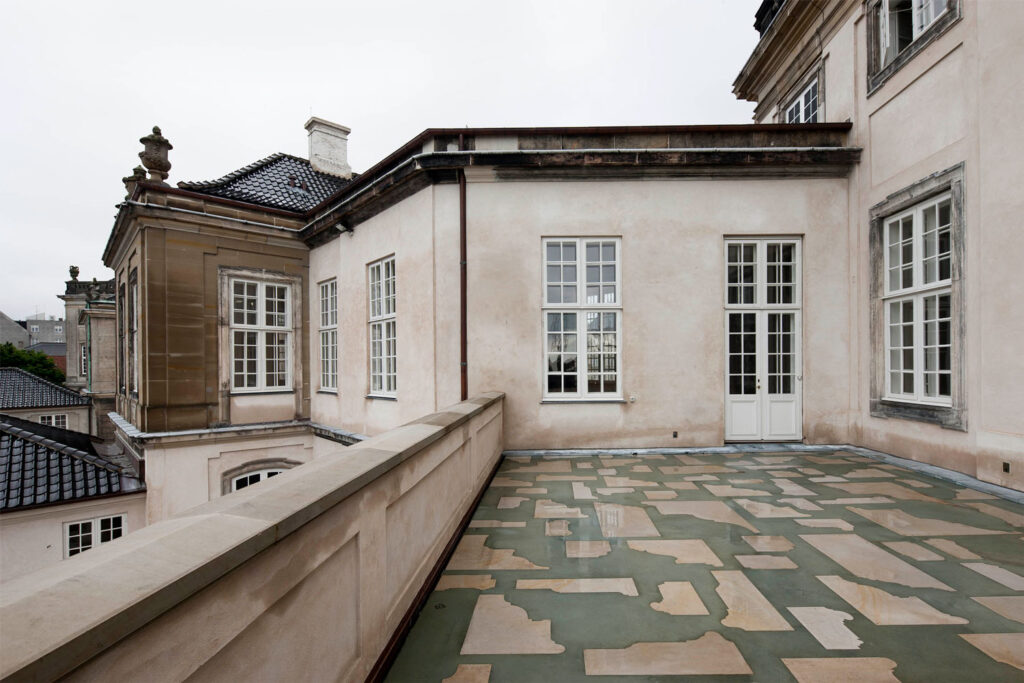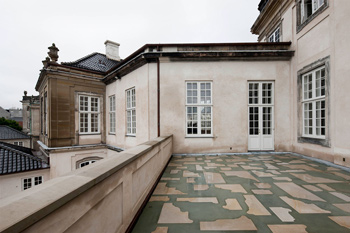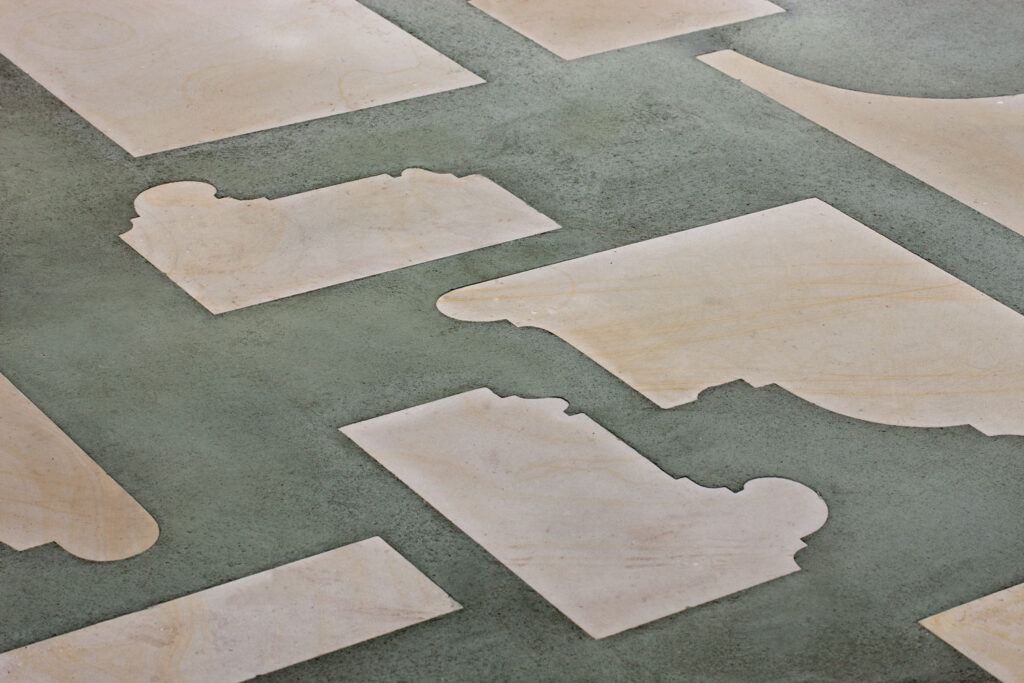
The Roof Terrace
2010
660×1000 cm. Obernkirchener sandstone and pigmented green concrete. Client: Agency for Culture and Palaces. Architecht: Nicolai Eigtved, 1754. Re-building: Arkitema Architechts. Production Team: Bo Bærgaard. Photo Credit: Torben Eskerod. Text: Signe Guttormsen.
The starting point for the art is the architecture itself, in the form of the contours of features like the cornices and window surrounds. These were drawn by the palace architect Nicolai Eigtved in the 1760s, and were used as templates by the stonemason for the profiles on the palace exterior. Here they have been recreated as two-dimensional images in the paving. Like all artists who are meticulous about their work, Eigtved redid his sketches repeatedly. To bring this process to life and make it visible, all 11 of his sketches are included in the paving.
Udgangspunktet for kunsten er arkitekturen selv i form af bygningsomrids som gesimser og vinduesindfatninger. De blev tegnet af palæets arkitekt Nicolai Eigtved i 1760’erne, og disse skabeloner, som stenhuggeren skulle udføre profilerne efter, er genskabt i et todimensionelt billede i belægningen. Som alle kunstnere kæler for deres udtryk, ændrede også Eigtved undervejs i skitseforløbet sine udkast. For at gøre denne arbejdsproces levende og begribelig findes samtlige 11 tegninger i belægningen.



