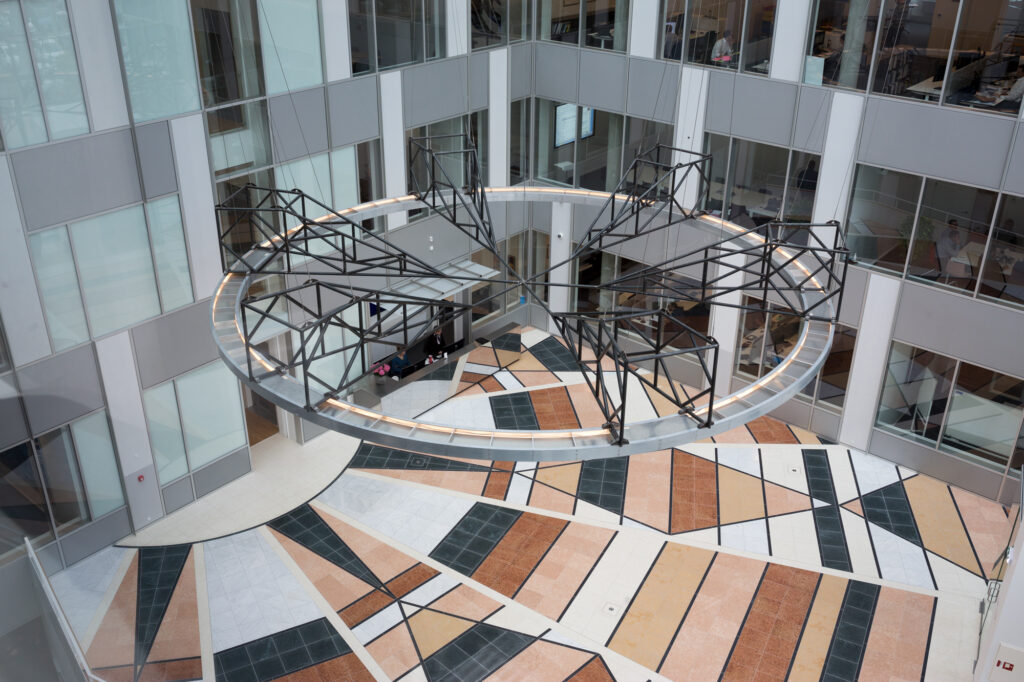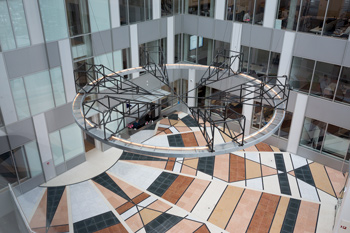
Rupture
2016
Steel rod construction and raw aluminium luminaire, ring width 30 cm, LED, casts light below. Diameter 900 cm. The floor is made of marble, schist and limestone, area 200 m2. Outside: Parasols of translucent fiberglass, 3 mm, diameter 340 cm. Painted steel conical masts, H: 280-340 cm tilted at 4°. LED spots that illuminate the parasol from below. The paving is sandstone. Quad area 500 m2. Client: Pension Danmark. Architects: Design Group Architects Consultants: In Situ. Studio Team: November Arkitekter. Production Team: Okholm Lighting, FBN Stenhuggeri. Photo Credit: Jan Søndergaard. Text: Signe Guttormsen. The art work can be viewed by appointment with MT Højgaard, Knud Højgaards Vej 7, 2860 Søborg.
The headquarters of the construction group MT Højgaard are in a sustainable building. From around 1950 to 1980 there was a gasometer on the site where the building is located. The technological progress of the past symbolised by the gasometer stands in contrast to the prioritisation of sustainable initiatives for the future. This change of view and rupture with former values is manifested in art that connects the history of the site to the present.
danskOpbrud
MT Højgaard er en entreprenørvirksomhed med hovedsæde i et bæredygtigt byggeri. På grunden, hvor bygningen er opført, stod fra ca. 1950 til 1980 et gastårn. Datidens teknologiske udvikling, som gastårnet er et eksempel på, står i kontrast til fremtidens prioritering af bæredygtige tiltag. Denne forandring i anskuelse, brudet med tidligere værdisæt, sættes i scene af kunsten og skaber sammenhæng mellem stedets historie og nutid.








